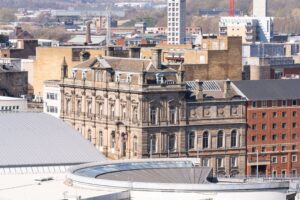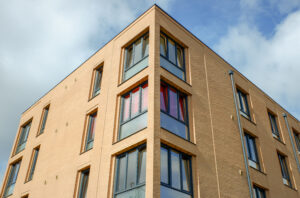Remarked as a groundbreaking example of commercial redevelopment, Technique helped sustainability transform two adjoining mid-20th century properties in London.
The two abandoned old buildings that were situated in Clerkenwell, London, have now been transformed into a new office space that is comprised of three floors. Working with developer General Project, the client set out to deliver a development encapsulating high standards of architecture and specification, which would minimise energy and resources – a key aspect of reaching net zero targets.
Against this backdrop, specialist timber subcontractor B&K Structures were recruited to sustainably deliver the project. The use of timber meant lorry deliveries were cut by up to 70% and the material itself acts as a carbon sink because it preserves the chemical that is stored in wood, preventing its release back into the atmosphere.
Since the tragic fire at Grenfell Tower, which broke out in 2017, developers are being urged to switch to timber when building new establishments, as the material used to construct the tower was found to be easily flammable.
In addition to providing green and safety benefits, experts who worked on the new development, said timber also helped ‘navigate a complex planning process and maximised the area uplift on a retained RC structure with serious existing limitations.
Various professionals have expressed their opinions on the new structure.
Amr Asaad, B&K structures
‘There were initial benefits [to using timber] such as the lower weight, requiring far less reinforcement of the foundations, and then the enhanced future flexibility it provides in terms of adapting the building to different needs.’
Fred Schwass, development director, General Projects
‘Our team has worked together as pioneers in mass timber, delivering unique spaces which prioritise quality and aesthetics over lettable space. For Technique we were also able to ensure cost certainty on the structural elements, meaning we had a pain/gain share agreement so the client had reasonable cost certainty during construction.’
Andy Heyne, Partner, Housing repairs and environmental services (HTS)
‘The dedication to aesthetic yet low environmental impact materials is carried throughout the entire building. Significantly, the exposed structure celebrates the building by transposing a new CLT frame with the same grid; the timber slabs provide flexibility to connect floors with staircases, if required by a future multi-floor tenant.’
Lee Roberts, Pre-construction director, B&K Structures
‘Technique is another fantastic addition to our commercial portfolio and showcases the benefits that a hybrid timber and steel solution can bring to complex refurbishment projects. The faultless design and build process by the BKS team is testament to our longstanding experience and expertise with this type of scheme.’
Images: General Project
Environment rules shouldn’t be scarified for new developments, says Labour
















Leave a Reply