By Tim Clement, Director of Social Value & Sustainability, Morgan Sindall Construction
In business, simply cutting costs is not typically a strategy for growth. To thrive, companies must at some point invest in new opportunities that generate value. The same principle applies when tackling the carbon impact of the built environment. While reduction measures – such as energy efficiency and material optimisation – are already making a positive difference on Net Zero targets, they are not the only answer. To truly transform the industry, we need to move beyond damage limitation and towards actively restoring ecosystems and strengthening communities.
If this seems a giant step, given the financial challenges of decarbonising how we live and work, it’s already apparent that anything less than a bold approach risks falling short. The built environment generates around 40% of our global emissions – about two thirds from building operations (heating, cooling, lighting, etc.) and the balance from embodied carbon (emissions from materials like concrete, steel, and aluminium, as well as construction processes). The clever ideas, tools and mitigations we’ve seen to date are making valuable contributions but there’s more leadership and fresh inspiration required from within the industry if we are to close the gap on Net Zero targets.
For our part, Morgan Sindall Construction has been working to unpack these challenges by collaborating with partners on research initiatives. The latest study, Regenerative Twin seeks to push beyond conventional sustainability efforts and move toward not only minimising harm but actively enhancing natural and social ecosystems.
Regenerative Twin follows on from the success of Circular Twin, an award-winning research study we delivered four years ago. It demonstrated what could be achieved by not just considering capital expenditure, but prioritising carbon reduction in procurement and design. We found that significant carbon savings could be made if the supply chain is involved earlier in the design process, and if new behaviours are adopted which challenge traditional practices.
Regenerative Twin is a major follow-on study and one which responds positively to the climate and biodiversity emergencies. It considers how all parts of the system – the local community, end users, the supply chain, nature, project stakeholders – can all thrive as a result of the need to create more capacity in our current built environment.
To explore a regenerative approach, we took a specific community need – to provide physical space in which to educate our children – and selected a school we constructed a few years ago in Wales and assembled a project team. Together, we applied a regenerative lens to the early stages of the design process to answer this question: What would happen if we re-thought the procurement and design processes, putting regenerative principles before capital expenditure?
Our partners were The Connectives, a building consultancy based in the North West; Cundall, the global multi-disciplinary firm; HLM Architects, which has bases in the UK and Dublin (and was one of the partners on Circular Twin); and Woodknowledge Wales, an independent for-public-good community benefits society, among others.
Our findings are certainly groundbreaking, with headline figures that include an 84% reduction in whole-life carbon emissions on the school; a 66% reduction in upfront embodied carbon; and 45% reduction in annual energy consumption. Whole-life costs were 95% of the original design, with capital cost increases offset within 11 years. A reduction of some 90% in water consumption for materials manufacturing was also achieved. These outcomes represent a giant step forward that should help our industry focus on what can be achieved with regenerative thinking.
To produce these results the team followed a structured, step-by-step methodology. They started with a Project Transition Plan – documenting past, present, and future conditions of the site and its wider context. In the middle of the process the team applied a regenerative lens – which simply means asking the right questions, the ones most relevant to the places affected by the project, and the project’s goals.
Other stages unpacked the balance of risk and opportunities as different options were explored, while work was also completed around agreeing and understanding metrics. The Design Development and Outcome Modelling stage followed. This essentially evaluated different design options to identify an optimal solution that balances performance, cost, and impact.
During these phases the research team explored common and less common materials and methods to maximise regenerative benefits. Some of the highlights include cross-laminated timber (CLT) for walls and floors; reclaimed masonry for sub-structures; sheep’s wool and hemp insulation; charred timber facades for durability; blue roofs for rainwater attenuation; 100% recycled plasterboard; and a flexible design that allows for future community use.
One of the big challenges in regenerative construction is insurability, particularly when using novel materials. The team collaborated with insurers to model potential risks such as water damage, mould, and fire. They then implemented mitigation measures, including prioritising material resilience over short-term cost savings, following best practices from the Mass Timber Insurance Playbook and installing early leak detection and ventilation monitoring systems. Buildings were also designed in a way that allows for easy repair and reuse, following the ‘shearing layers’ principle.
A workshop on structural form was held before settling on a final concept design. As with the original Circular Twin concept, we recognised that the decision on the structural form is the first major design milestone on the project, before the general materiality or architectural concept is finalised. This step requires input from the entire project team, in particular the architect and building services engineer.
We also invited supply chain participation – both manufacturers and specialist subcontractors to contribute their ideas, knowledge and know-how to the design of the project, in line with the agreed ambitions and metrics.
The design professions at this stage applied their skills and expertise to developing the design in line with the Project Transition Plan, to a point where the agreed ambitions and metrics can be evaluated.
The final stage involved modelling outcomes. This included quantifying the agreed metrics and as a minimum producing a whole life cost model to inform the schemes affordability.
Beyond environmental advantages, we also identified key social and economic outcomes. Job creation was part of the return here, with opportunities for new industries and regenerative skill development identified. The education benefits included enhanced learning environments and increased understanding of sustainable practices. The health improvements included better air quality, increased social inclusion, and access to nature.
An unexpected outcome of the Regenerative Twin project was the development of Sitka, the Amazing Timber Tree, a children’s book illustrating the journey of a tree from forest to classroom, and explains how timber products need to be designed for future dismantled and reuse. Created in partnership with Tales from Mother Earth, the book helps young learners understand the role of regenerative materials in shaping a sustainable future.
While the Regenerative Twin achieved significant milestones, some challenges remain. Areas requiring further exploration include reducing the land footprint of renewable materials and achieving a Net Zero whole-life carbon balance. We are also exploring cutting water consumption in material production and measuring long-term social and natural capital outcomes.
Morgan Sindall Construction believes the success of the Regenerative Twin provides a strong case for industry-wide adoption of regenerative principles. On the one hand, we acknowledge that true transformation requires broad collaboration but, on the other, it’s clear that if we keep doing the same things in the built environment, we’ll keep getting the same results. We need to think differently – bring all stakeholders together early, engage supply chains as partners in innovation, and embrace longer-term value rather than short-term cost savings.
In related news:




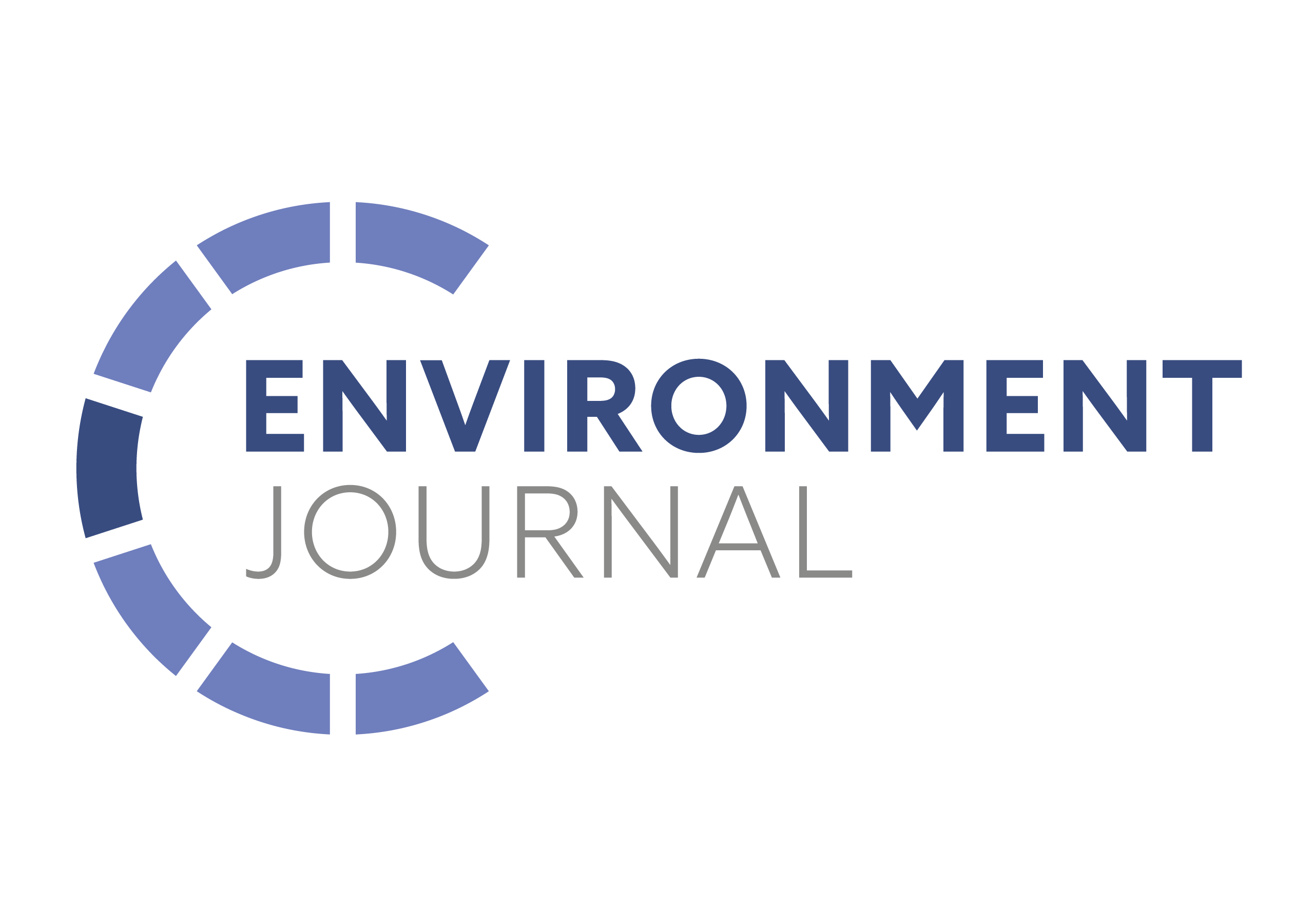






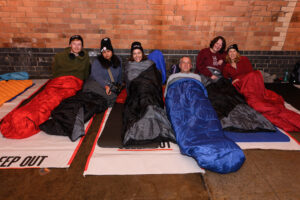
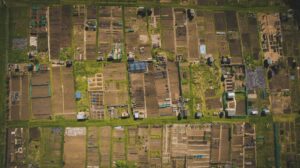


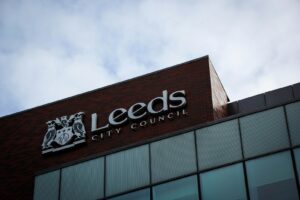
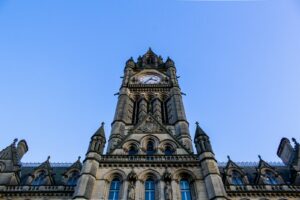
Leave a Reply